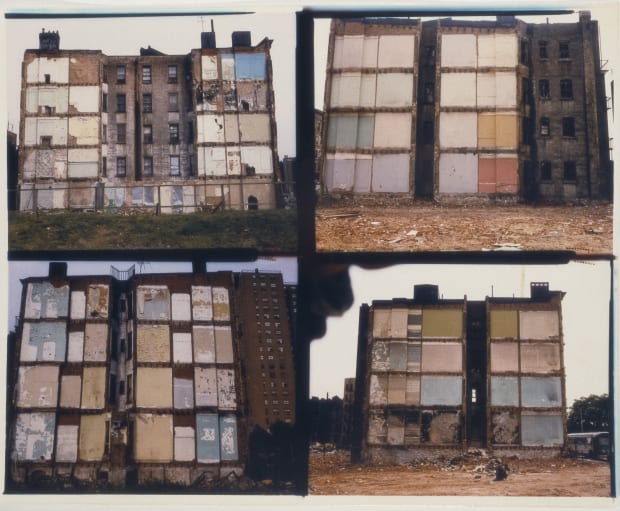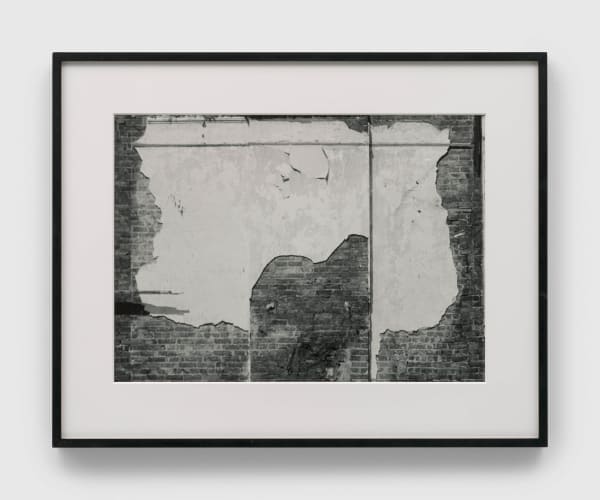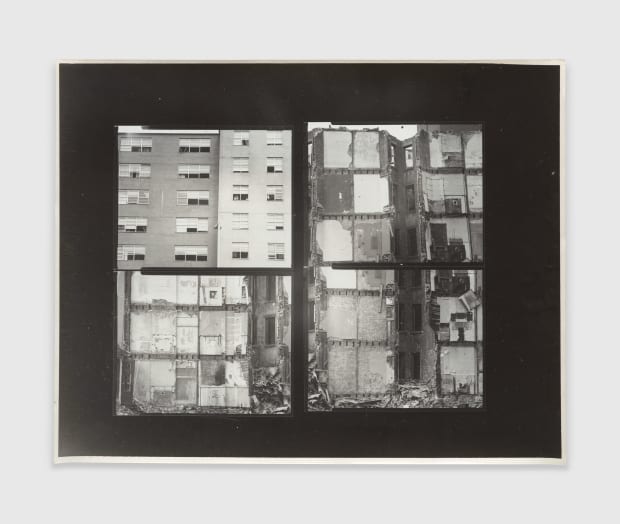-

Galerie La Patinoire Royale Bach presents Gordon Matta-Clark, the first major solo exhibition of the renowned American artist in Belgium in over thirty years.
With a focus on Matta-Clark’s canonical building-cut architectural interventions, the exhibition presents a large selection of collages, photographs, films, and books the artist made around Bronx Floors (1972), Walls (1972), Splitting (1974), Bingo (1974), Conical Intersect (1975), and Office Baroque (1977). The artworks dialogue with an immersive large-scale installation of Matta-Clark’s film works in the gallery’s soaring nave. The show pays tribute to an artist whose innovative, genre-busting practice, which literally opened spaces and brashly reoriented perspectives in the environments he found himself, has rippled through subsequent generations of artists and is more relevant than ever. -
Bronx Floors (1972) was Matta-Clark’s first large-scale architectural cut. He dissected the floors and walls in abandoned and locked buildings in the Bronx, creating layers of negative space that unexpectedly opened visual passageways between different apartment interiors and to the street outside. Included in the show are three silver gelatin print collages that bring together uncanny and somewhat vertiginous photographs that reveal the multiplicity of perspectives that his cuts afforded, as well as photographs of the cut-out sections that he extracted and exhibited.
-
Walls, 1972

-
Flattening the perspective of these surfaces of exposed brick and peeling paint, the artist abstracted the forms of the city, revealing a visual rhythm and poetry while simultaneously exposing the neglect of these neighborhoods. The close up images show the tender intimacy of his work in and on interiors, while the wide shots reveal the artist’s layered and splitting vision of the city that would continue to reveal itself ever more expressly in his later work.
-
 Walls (Wallspaper Book Cover Test Print), 1972
Walls (Wallspaper Book Cover Test Print), 1972 -
Splitting (1974)

Splitting (1974), is one of the artist’s most canonized architectural cuts. Matta-Clark laboriously sliced open a two story house that was slated for demolition on land owned by his pioneering gallerist Holly Solomon in Englewood, New Jersey. Matta-Clark made two parallel vertical cuts through all of the house’s structural surfaces; he then removed several of the house’s foundation blocks, making one half of the house lean slightly away from the other, creating a wedge-shaped interstice between the two sides. Before the building was demolished and removed in September 1974, he also extracted the four upper corners of the structure, subsequently exhibiting them as freestanding works of art (now in the collection of the San Francisco Museum of Modern Art).
-

One of the highlights of the show at La Patinoire Royale Bach is the original, unique Splitting (1974) photo-collage, which was included as a full page fold out in Matta-Clark’s artist book, Splitting, published at the time by 98 Greene Street Loft Press. The artist combined photographic fragments to create an interior view of Splitting, employing a geometric relationship to space in the collage that echoes his large-scale cuts.
-
A large scale projection of the color silent Splitting film originally shot on super 8, blankets one of the walls in the nave, bringing the kinetic energy of the artists’ vital practice into the gallery space. Other editions of this film are in the collections of the 21st Century Museum of Contemporary Art, Kanazawa; Art Institute of Chicago; Carnegie Museum of Art, Pittsburgh; and Centre Pompidou, Paris.
-
Bingo (1974)
-

-
A large scale projection of the film Bingo (1974) details the artist’s hands drawing the proposed cuts on a photograph of the house, then proceeds to follow the condensed process, which occurred over only ten days. Fragmentary descriptions intersperse the scenes, offering a silent presence of the artist’s voice, who had a practice of writing snippets on notecards in the style of his godfather, Marcel Duchamp.
-
Conical Intersect (1975)

In 1975, for the Paris Biennale, Gordon Matta-Clark created Conical Intersect (1975), in which he altered the structures of two 17th century townhouses in the Les Halles and Le Plateau Beaubourg neighborhoods in France, both located next to the site of the Centre Pompidou, which was then under construction. These structures were the last two remaining buildings in a contested area that had recently undergone massive changes in the city to make room for urban renewal. To make this work, the artist cut out a large, circular shape from a heavy masonry, street-facing wall in one building and carved out a conical space at an upward angle through to the other side, piercing a small hole in the roof. This was the first project in which Matta-Clark was able to join multiple structures with a single cut. A rare photographic collage brings the dimensionality of the work to life through the layering of photographs that reveal the circular cut and the crumbling exposed edges. And the 16mm film is projected along the gallery wall.
-
City Slivers (1976)
Among the films exhibited is City Slivers (1976), a lesser known work where the artist showed the texture of New York through a series of vertical cuts of bustling streets and skyscrapers. The spliced and fragmentary images evoke the lines he cut through walls, offering a deeper context to the vision that shaped his larger works. The shifting viewing angles, sometimes shown simultaneously, contain a poignant, if perhaps subliminal, reference to the artist’s twin brother, who fell to his death from a window in their shared apartment that summer. A brief and barely legible text towards the end of the film that Matta-Clark sliced by hand and layered into the film reel includes the words “he just hit the pavement...face down.”
-
A special section of the exhibition focuses on Office Baroque (1977), one of Matta-Clark’s last interventions, created in Belgium a year before his untimely death in 1978 at age 35. The artist produced a complex geometrically layered three dimensional series of cuts derived from patterns of overlapping circles which systematically arched through the five floors of an office building in Antwerp.
-
Presented here is the documentary devoted to the project along with a rare series of Cibachrome prints, a series of black and white photographs of the various interiors, a study for the project where the artist drew the planned cuts on a gelatin silver print, as well as a poster designed to coincide with the launch of the project.
-
The exhibition is made possible with the support of The Estate of Gordon Matta-Clark in collaboration with David Zwirner Gallery and Montrasio Arte in Milan.
-

GORDON MATTA-CLARK
Current viewing_room



















